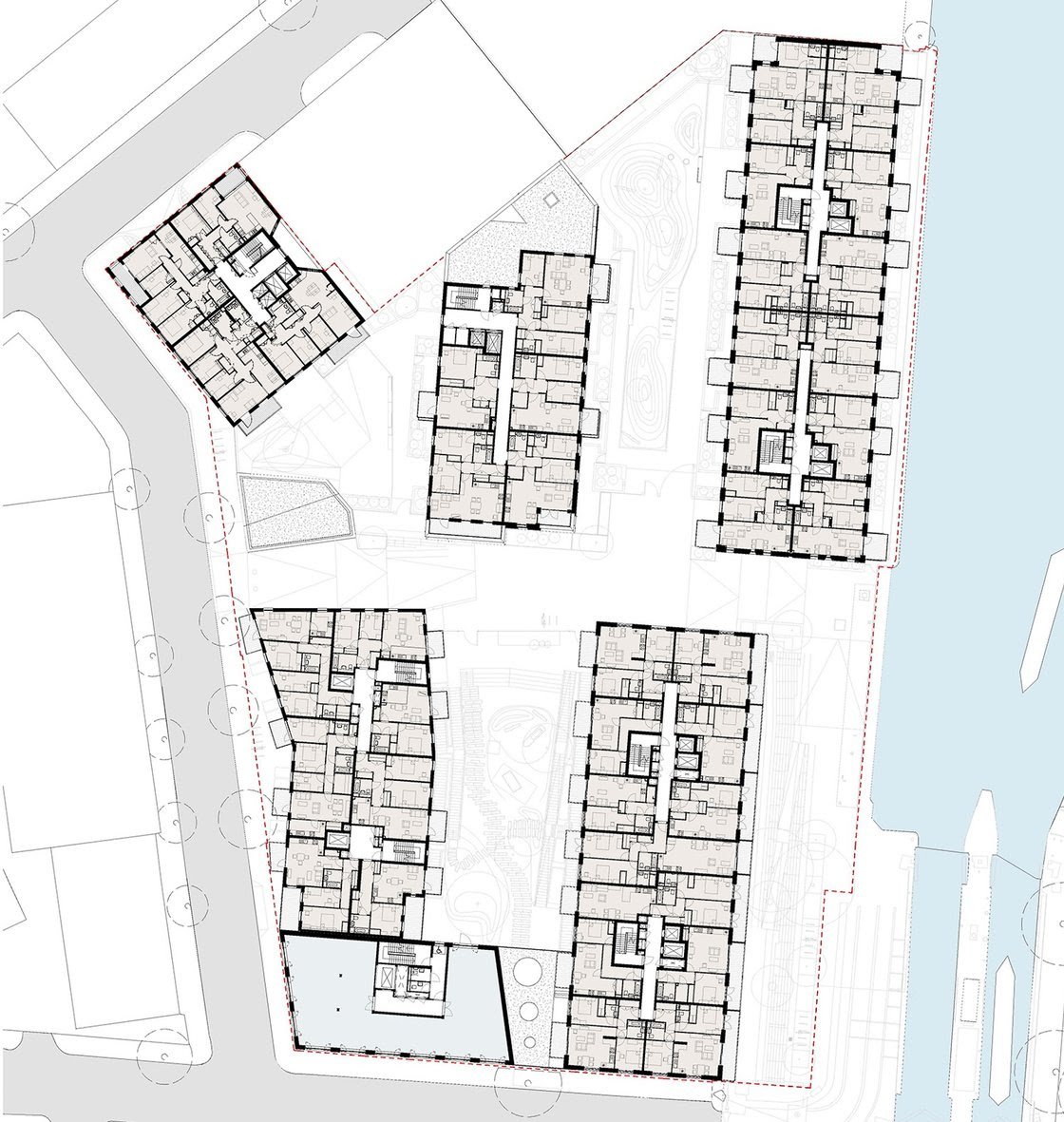How to avoid the new NPPF's cap on housing numbers.
(Newsletter 1)
Hello!
Welcome to the Blocktype Newsletter. Our mission is to develop technology that will help you build the right homes in the right places; but we know technology alone won’t solve the housing crisis. That's why we're sharing some other resources we think can help. Let me know what you think!
Euan MIlls (CEO + Cofounder)
1. Strategies to maintain housing numbers in the new National Planning Policy Framework (NPPF).
We’ve started the year with a new NPPF 🎉. One where housing targets are gone, but the emphasis on 'optimising the use of land' and building at high densities remains strong.
At least that's what it looks like at first glance! One of the most significant but subtle changes to national policy is that now, high density development “may be inappropriate if the resulting built form would be wholly out of character with the existing area”.
Why does this matter?
This allows Local Planning Authorities the option to set limits on the number of homes per site, based on the argument that the built form should align with the character of the surrounding area, influencing their decision on applications.
Discussing typologies becomes particularly useful in this context. By varying the number of homes within the same architectural typology, it's possible to maintain a consistent built form while adjusting density. For example, adding a single storey to two small mansion blocks could increase density from 120 dwellings per hectare (dph) to 180 dph. This approach subtly enhances the area's capacity without significantly altering its character. 🚀
🧠 TOP TIP : Measuring density in 'habitable rooms per hectare', constrains the built form much more, than if measured in 'units per hectare'. The latter let's you change the unit mix, without impacting density.
What are your favourite housing typologies?
Let us know if you think we should be adding them to Blocktype.
2. Know how many people live walking distance from your site.
Calculating housing density is useful, but getting an understanding of the population uplift your development gives you much more insight on its impact. This open source tool lets you calculate the number of people living within a radius of your site. So next time you start working out density numbers, think about the proportion of new people that will be living in the area.
Should we add 'population uplift' figures to Blocktype?
Let us know.
3. Getting residential floorplates right.
One of the winners of the 2023 housing design awards was the Bream St development in East London by Allies and Morrison and East Architects. We’re a big fan of this development. At just under 240 dph, it fits 202 homes on a 0.85ha site. What makes it particularly high quality is:
✅ Small number of units served by each core.
✅ Simple floorplates, with no complex construction details, making it easier and cheaper to deliver
✅ North south orientation of blocks means there are no north facing units and good sunlight penetration to open space.
🚀 PRODUCT UPDATES 🚀
1. House types 🏠 🏠 🏠
In response to demand we’ve added a range of house types to Blocktype. They range from 2-5 bedrooms and from 1-3 storeys. The houses are all designed so you can arrange them in a terrace, as semi-detached or detached. When you place houses on your site, Blocktype instantly calculates your Gross Development Value, child yield and parking space requirements.
All our existing users get this upgrade for free!
2. Free trials!
We now offer free trials for anyone that wants to have a go at using Blocktype. Send this email to your your architects, planners and clients, so they too can save time and money in appraising sites. Sign up below and let us know what you think.





